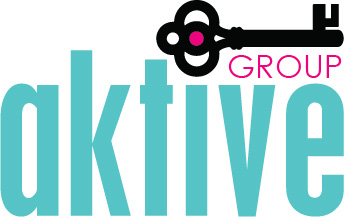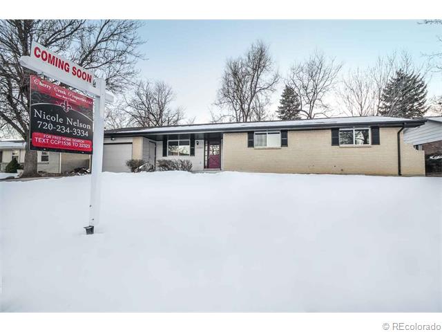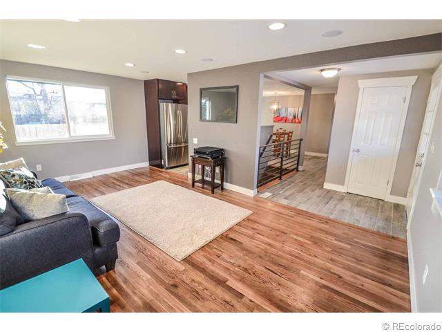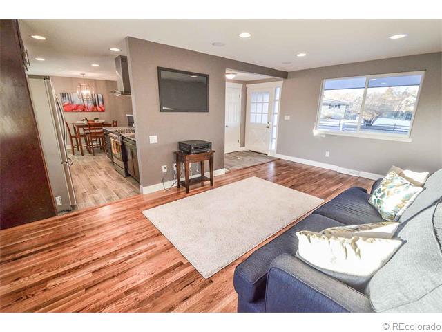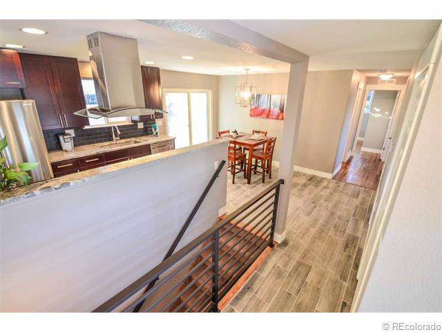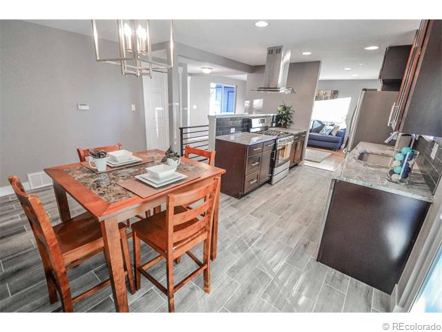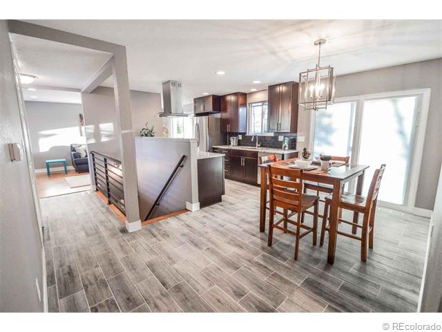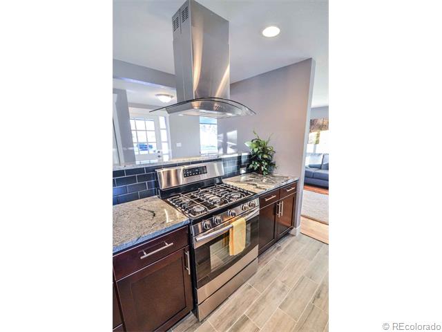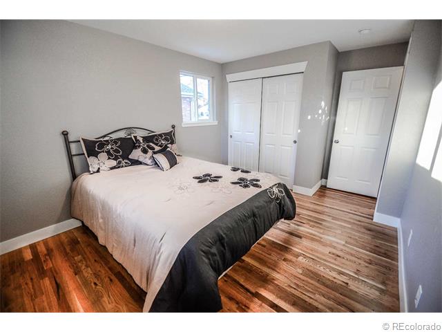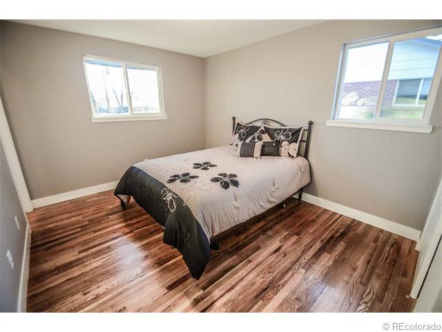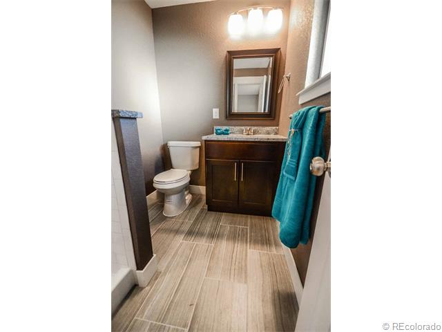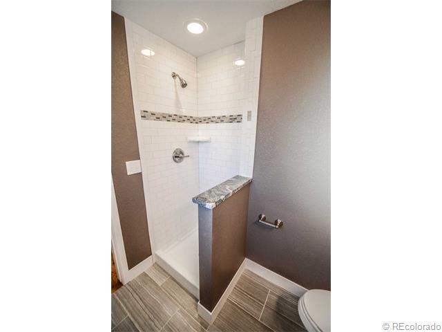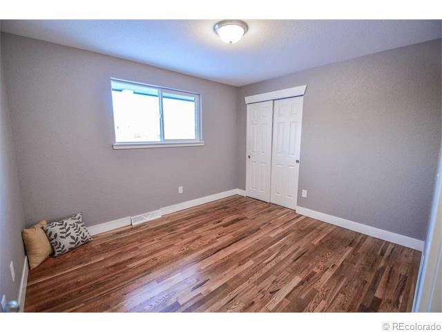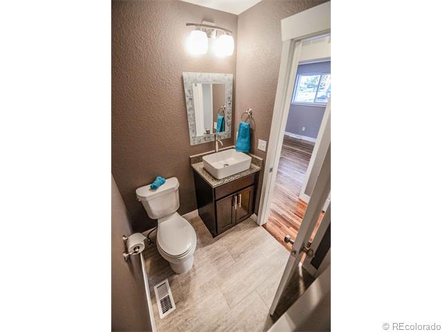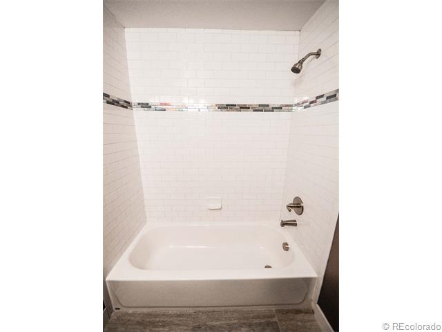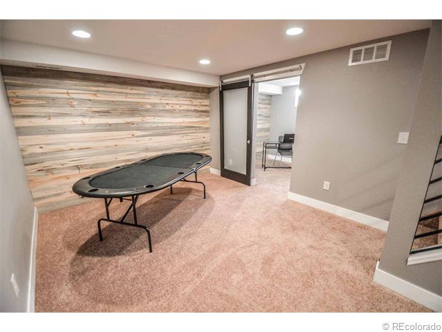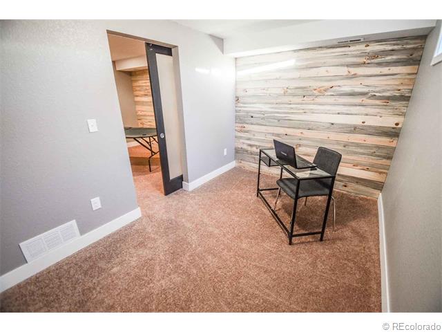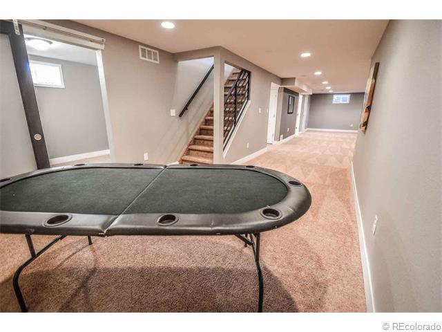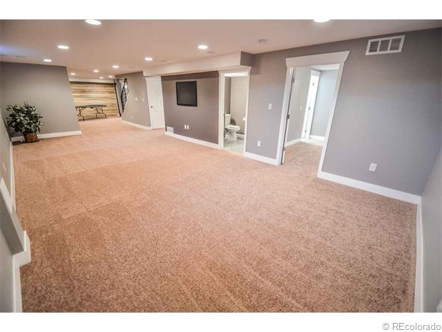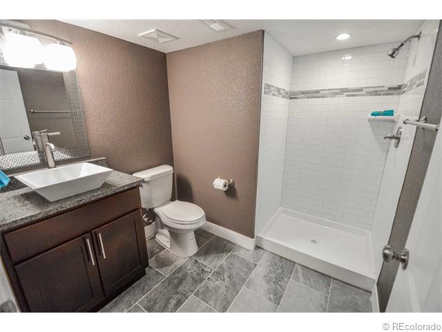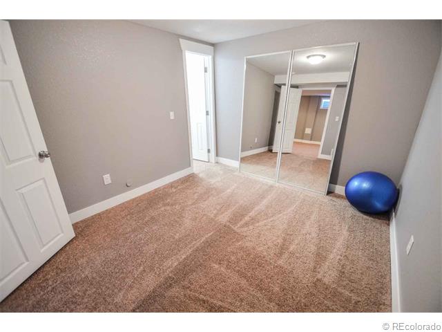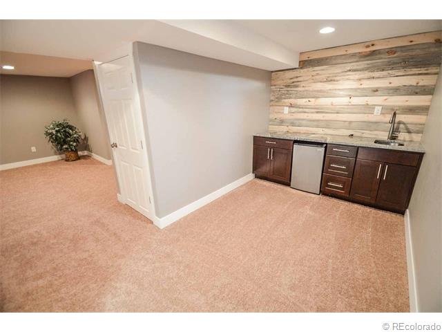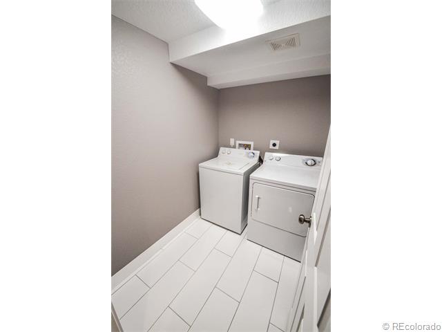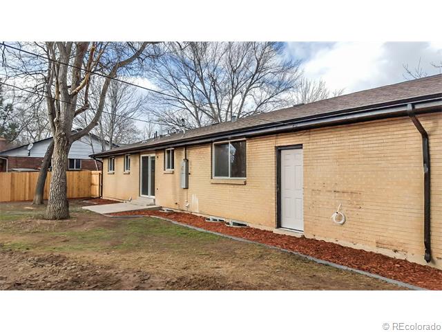SOLD $405,000
DESCRIPTION
Breath taking remodel near the heart of historic Downtown Arvada. Open floor plan with exceptional attention to detail at every turn! Refinished ORIGINAL hardwood floors throughout the main level. You have to see this kitchen to believe it; truly an entertainers dream. Slab Granite, espresso cabinets with soft close hinges, gas range and hood, and Samsung stainless steel appliances. The rest of the home can be used for entertaining as well with the surround sound stereo in both family rooms, the basement adds generous granite-topped wet bar, beetle kill pine blue woods walls, and expansive recreation or gaming room. What more could you ask for?!? How about a 3/4 Bath, SPACIOUS 4th beds and hobby room/office/optional 5th bed. All new doors, trim, texture, hardware, and lighting. Custom interior and exterior paint. New fence and large back yard, new windows, newer roof, new plumbing, sewer line, electrical. Fully Permitted & Code Compliant.
DETAILS
- Detached Single
Family - 1211 sq footage above grade
- 1211 basement sq footage
- 2422 total sq footage
- 4 bed 3 bath
